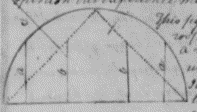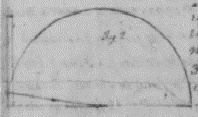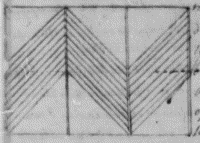To Thomas Jefferson April 20, 1805 No. 1
From the original letter at the Library of Congress.
No. 1
Dear Sir
I will first give you an account of my own operations and then pass on to such other matters as may occur.
I am settled down on my farm at New Rochelle 20 miles from N York. It is a pleasant and healthy situation commanding a prospect always green and agreeable as New Rochelle produces a great deal of grass and hay. The farm contains three hundred acres, about one hundred of which is meadow land, one hundred grazing and tillage land, and the remainder wood land. It is an oblong about a mile and a half in length. I have sold off sixty one acres and an half for four thousand and twenty dollars. With this money I shall improve the other part, and build an addition 35 feet by 32 to the present dwelling house which is small. The additional part will be one room high from the ground (about 11 or 12 feet) divided into apartments with a workshop for my mechanical operations. The upper part of this will be flat as the deck of a ship is, with a little slope to carry off the rain. It will be enclosed with a palisade all round, and covered with arched rafters shingled as the roof of a house is, down to within about 7 feet of the deck or floor. This part will then serve for an observatory and to live on in summer weather, and with screens, or light shrubs in light cases on casters to move easily I can set off what rooms I like in any part, alter them and choose, and be as retired in the open air as I please. — The roof of my kitchen is decayed and must be taken down, and I intend putting a semicircular roof over it, by which means that which is now the garret, in which you can scarcely stand right up but in the middle, will then be spacious and commodious; and I have an Idea that appears to me well founded, that a garret with an arched roof will not be hot in the summer like one covered with a roof on straight rafters, because the sun’s rays striking on an arched roof will be thrown off on a similar principle that in a concave they are concentrated ; but a strait raftered roof presents almost a right angled surface to the sun’s rays and the heat of them passes through. I have observed that the round metal globe or ball on the top of andirons does not retain heat. The present form to the eye and nothing can make them otherwise; but an arched roof will be an ornament without and commodious within, and support itself better than a straight raftered roof. This is my opinion but experience must decide.

This figure shows the different capacities between an arched roof and a straight raftered roof. — If the perpendicular to a represents a man’s height, he cannot stand up right under a straight roof but between the lines b and b. In the arched roof all the way from a to a. The diagonal line c represents a ray of the sun striking at right angles on a straight raftered roof. The heat of it must either be reflected back on the ray or pass through the roof. The arched roof will, I think, have a disposition to scatter them. I have made a model in pasteboard of an arched roof on a base 32 inches (half an inch to a foot) which equals my expectations. It shews the method of forming arch rafters, which may be done two ways. One by using narrow boards edgeways cut into short pieces in the direction of the radius and of two or three thickness to break joints. This is on the principle of the dome over the Corn Market at Paris adapted to a square building, and I wonder they should not have thought of applying it, but they began with a dome and they left off as if it was applicable to no other figure. The second figure in the margin represents a narrow board cut in the direction of the radius. The piece cut off serves as a pattern for cutting all the pieces which when put together form a polygon the corner of which may be sawed or chiseled off.

The other method of making arched rafters is to bend a board flatways to the curve that is wanted then bend another board over it and nail them together. They will then keep that curve, because the upper board being a portion of a larger circle than the under one, the two confine each other to the curve. The thickness may be increased at pleasure. This method is expeditious. I shall roof my kitchen in this method and the new part by the same method.

This is one of the methods of making oak floors in frames. It is firm and of a handsome appearance.